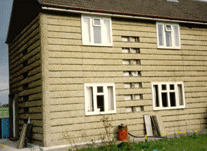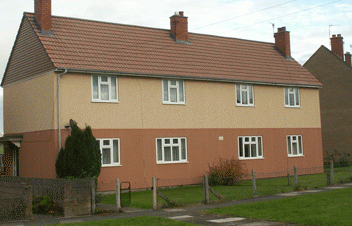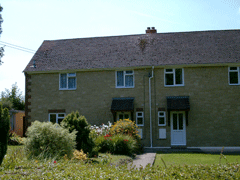Their Construction
Concrete PRC posts within the cavity @ 450 centres, including window mullions with shiplap PRC cladding panels to semi detached dwellings.
Steel FF joists bolted at ground & first floor junction of posts including internal spine wall.
The post feet have been the weakness & repairs may have been undertaken, but with such small section posts they are vulnerable to structural deterioration
Panels can be removed individually
Replacement with innovative fixings better than original copper wire!.
Concentrated inspection of all post feet
External concrete all removed
First floor rooms & roof retained. New external walls need tenants to be decanted so that internal props & refurbishment take place.
Opportunity to put in downstairs cloakroom to meet modern requirements
MBE Frames & cladding for structural strength
Structural frames & load transfer brackets with insulation fixed externally with tenants remaining in place.
Structural cladding gives durability in excess of 20 years with NO maintenance
Lintels can be introduced so defective concrete mullions can be removed in all windows.
As existing windows are not wide enough as a means of escape in the event of a fire its imperitative that at least one window mullion is removed.


