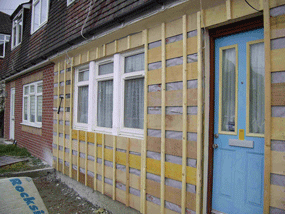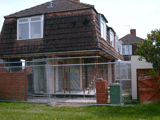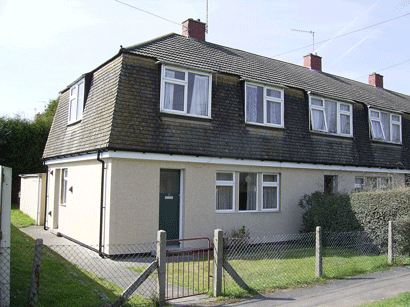Their Construction
Typically single storey ground floor PRC columns with unreinforced concrete panels between with timber mansard roof above. 2 to 4 PRC floor beams in firts floor but twin column early variant with chlorides present cause concern. Many now clad but hide structural elements & still exhibit high heat loss through mansard walls
Special MBE frames
Designed with cladding system to take the structural loads.Design Reg 4005881/2 with Patent Office
All works carried outside with limited disruption to tenants
External concrete all removed
Foundations re-used & first floor mansard roof & rooms retained. New external walls need tenants to be decanted so that internal props & refurbishment take place
Specific cladding for structural strength
Durability currently in excess of 25 years with NO maintenance


