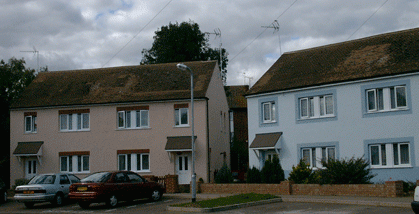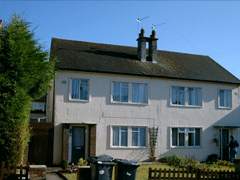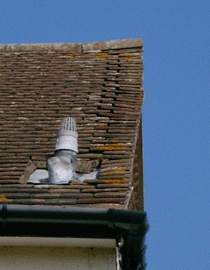Their Construction
Two storey PRC frame with the external columns protected by unreinforced concrete panels. internal columns visible with PRC frame beams in first floor void & loft. The variant with High Alumina Cement (HAC) present in the isitu joints between PRC beams cause concern. Many now clad but hide the structural elements & gable ends to roofs can become unstable
Panels show movement has taken place
twin chimney stacks cracked & unstable.
If extensive works carried out, may need tenants decanted to treat internal concrete & upgrade internals.
Gable ends unsafe
The pike to the roof can become unstable & flat roof variants with HAC are a high risk
Specific cladding for structural strength
Improved aesthetics & durability currently in excess of 15 years with little maintenance


