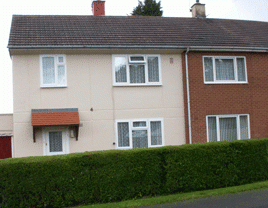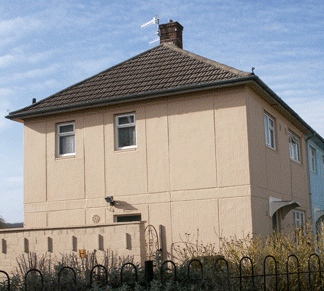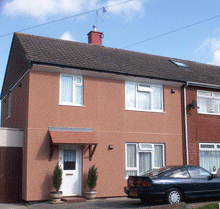Their Construction
External walls are storey height PRC panels thickened around their edge with insitu horizontal & vertical joints reinforced along their edges
They may have a cavity with the inner block build off the first floor boards or be backfilled with light weight concrete.
Concerns with the earlier variant that had mitre external corners that could allow water ingress & corrosion to de-stabilise the panel especially where chlorides are present.
The smaller height stringer panel variant were hollow but solid over openings with the 1st floor joists sitting in the panel above. Later variants had solid strringer panels with joists onto timber bearers.
Narrow stringer panel
Mitred corner joint had allowed moisture ingress & probable movement, requiring panel to be replaced in an earlier repair
Solid Stringer panel
Butt joints to external corners, windows cast into complete panels in this hipped variant
Repairs & thermal improvements
Corners strengthened, outside framed up with insulation in & on walls with a board cladding now protect & comfort structure & tenant alike.


