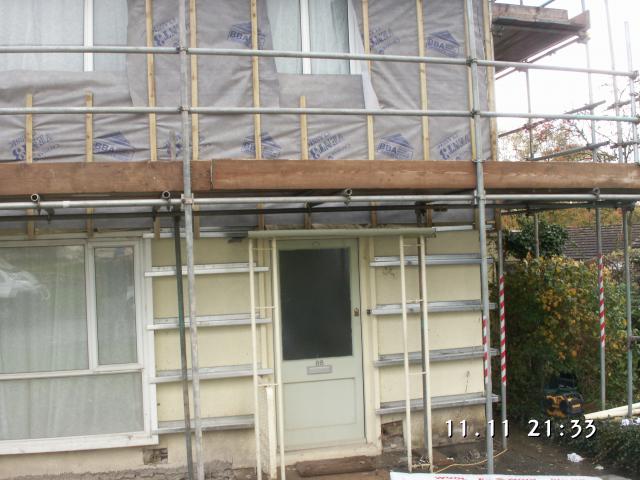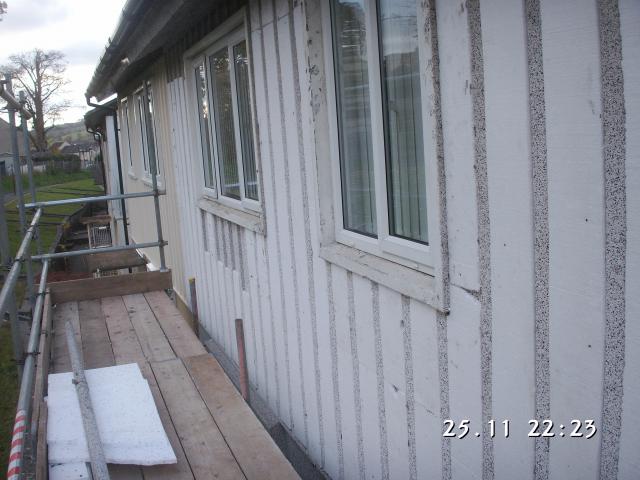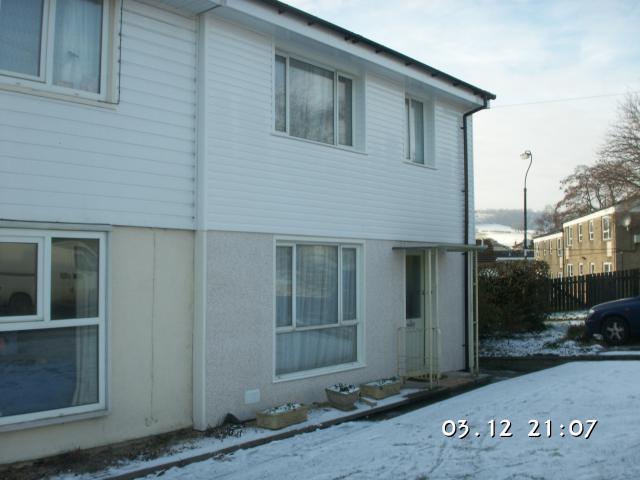A levelling insulation is stuck on before the full depth polystyrene insulation is fixed. A render carrier mesh & acrylic light weight render is applied
The support system takes the insulation between & cladding finish
The first floor is clad in PVCu planks with a simulated spar stone dash finish on the groundfloor over the insulation
Their steel structure is hidden in the cavity beneath the old steel first floor cladding panels or the render on the ground. floor.
Localised areas such as the bases are prone to corrosion that can be severe in locations.
First floor cladding panel bolts may rust out.The GF render has been applied to a metal lathe which is fixed to very small section rails that are attached to the steel structure with metal clips . In exposed conditions these all become vulnerable to corrosion.
Asbestolux roof covering over the steel trusses has to be removed carefully
Window subframes may be galvanised robust steel sections.
Most structural steelwork may still be coated with the original primer


